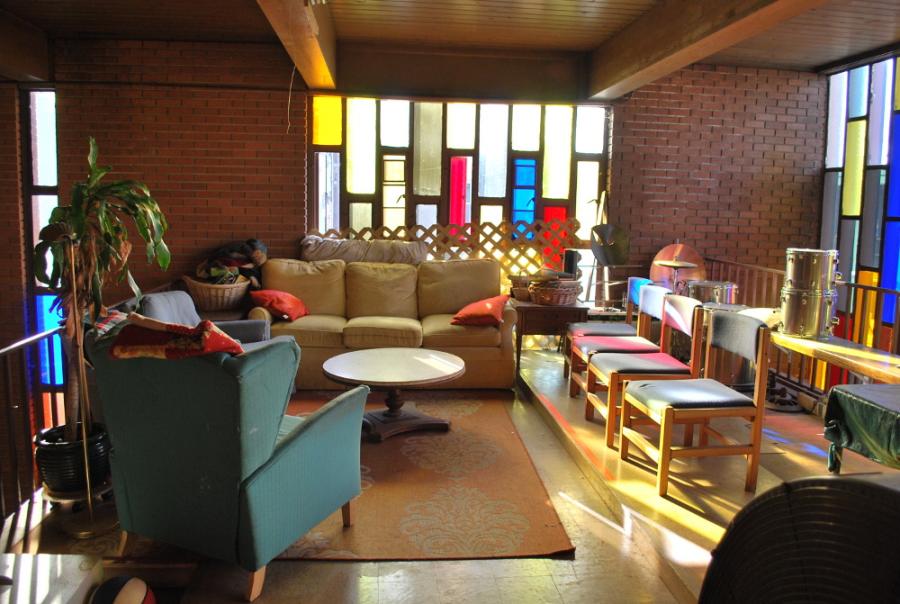In the course of my research on postwar American churches, I am often surprised by the unexpected uses present congregations have found for these buildings. Recently I discovered something I had not seen before: a choir loft repurposed as a living room. This space speaks to the changing nature of the congregation, the flexibility and informality of Protestant architecture, and the practical resourcefulness of a community with limited assets.
Lake View Lutheran Church on Chicago’s north side is the fourth building of a congregation founded by Scandinavian immigrants in 1848. About 1960, demographic changes pushed the congregation to relocate and rebuild. The architect, Charles Stade, designed hundreds of postwar parish churches, some of them, like this one, extremely cheap and functional. On a small urban lot, Stade designed a simple rectangular sanctuary (seating about 200 in pews) above a full basement that housed classrooms, offices, and social spaces. The upper floor is a no-nonsense shell of space; the sacristy and choir gallery stand freely within. Flat glue-laminated timbers and wooden decking form the roof.
In the early 1960s, Lake View’s congregation numbered in the hundreds. Today, a three-quarter time pastor preaches in a sanctuary where a few dozen chairs wait each Sunday morning. The building also supports, seven nights a week from October through April, “The Crib,” a twenty-bed shelter for homeless young adults aged 18-24. Much of the basement is now taken over for the needs of this important community ministry. The congregation largely restricts its activities to the sanctuary space.
The building is in frank disrepair. Colored window panes are broken and patched, floors are peeling and furnishings are worn. Mechanical systems wheeze along. Yet upstairs on the west side of the choir loft, a sunny and comfortable place creatively uses castaway furnishings to shape an intimate place for discussion, relaxation, and prayer. What do we see? Two worn upholstered chairs, a discarded couch, with ca. 1980s side chairs placed on the plywood riser. A center table and end tables in earlier twentieth-century revival styles mix it up. A rust-tone carpet remnant with a baroque flourish defines the central space, approximately 12 x 15 feet. Throw pillows, old quilts, and a house plant soften the edges. A drum set and lattice screen hover around the perimeter, while the bright colors of the west façade’s stained glass converse with the multicolored upholstery.
Postwar choir lofts were typically back-of-the-house, minimally detailed spaces with inexpensive furnishings and finishes, that provided functional space for substantial choirs, heard but not seen by the worshipers below. The current pastor, the Rev. Liala Beukema, told me that when she arrived eight years ago, Lake View’s choir loft was serving as a “catch all,” an undifferentiated storage area. A space analysis determined that the sanctuary space was “incredibly underutilized.” The current loft space is, she says, a light, “lofty,” place with a “more intimate feel.” The congregation uses it for council meetings, AA, small group studies, and, during Lent, as a place for quiet meditation. It is a light, calm, peaceful, and safe space that can seem more contemplative than the sanctuary floor below. It feels like a refuge.
In the postwar years, with an emphasis on the family and domestic intimacy, multiple casual social spaces were a counter point to the sacramental spaces in nearly all American churches. Generally those spaces were located at some remove from the sanctuary. Today many Protestants question this division of space, most notably practitioners in emergent churches, like Solomon’s Porch in Minneapolis, where the sanctuary is furnished like an informal clubroom. The Lake View Lutheran congregation, however, is motivated not by a counter-cultural vision as much as a practical necessity. This loft space is an honest expression of the congregation’s needs and its unpretentious character. A radical innovation—yet one that has effectively preserved, if not enhanced, a sense of the sacred.
Notes
Imprint
10.22332/con.obj.2014.8
1. Gretchen Buggeln, "Repurposed Choir Loft, Lake View Lutheran Church (ELCA), Chicago," Object Narrative, in Conversations: An Online Journal of the Center for the Study of Material and Visual Cultures of Religion (2014), doi:10.22332/con.obj.2014.8
Buggeln, Gretchen. "Repurposed Choir Loft, Lake View Lutheran Church (ELCA), Chicago." Object Narrative. In Conversations: An Online Journal of the Center for the Study of Material and Visual Cultures of Religion (2014). doi:10.22332/con.obj.2014.8



